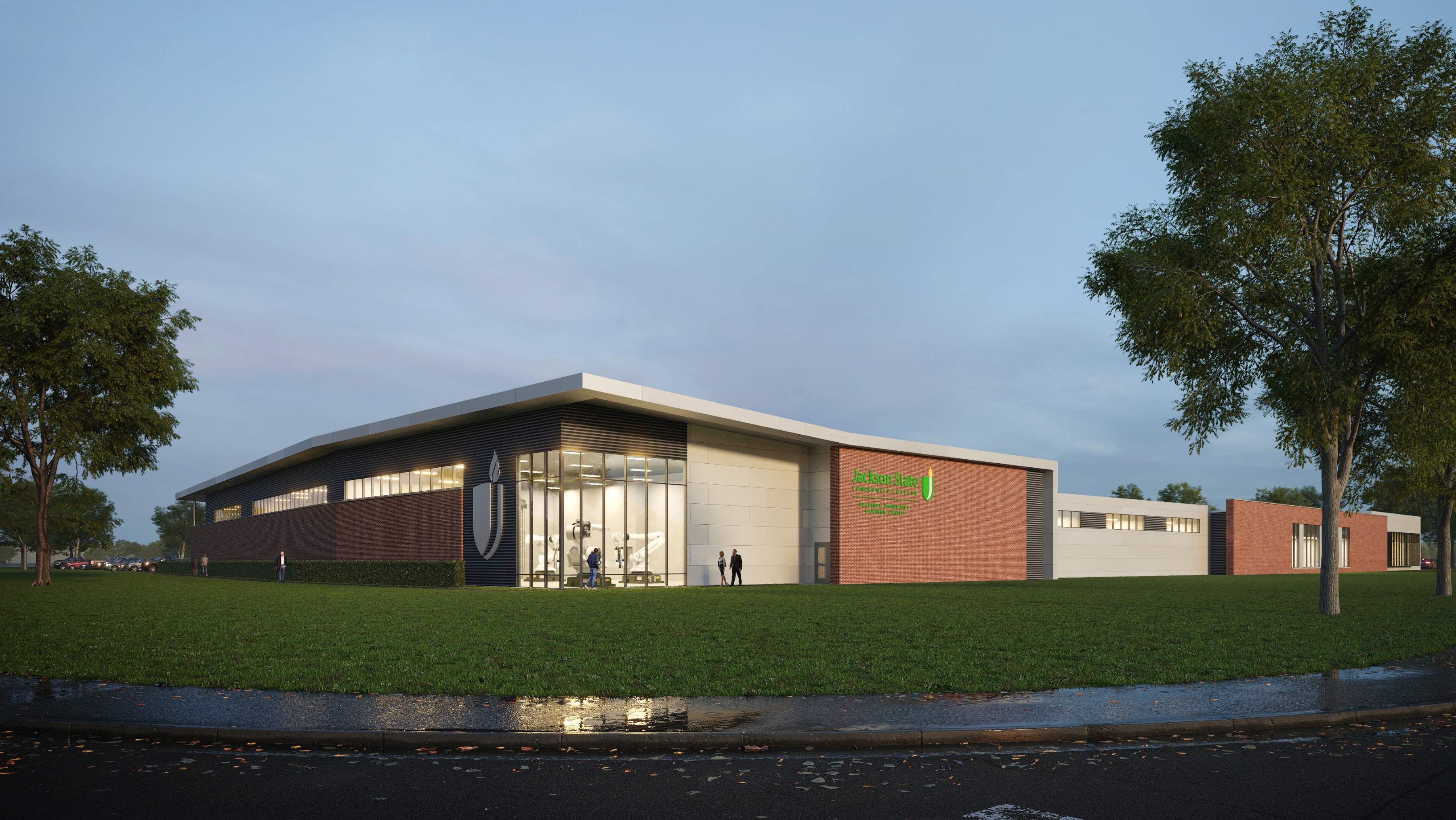Regional Workforce Training Center
The Regional Workforce Training Center is a $34.5 million project funded through the State of Tennessee in part by a generous proposal by the Greater Jackson Chamber. The project is set to begin construction in Spring 2025 and had a groundbreaking ceremony inside the Ned R. McWherter on November 19, 2024.
Updates will continue to be made to this page as the project progresses. If you would like to be added to our newsletter for this project, sign up below.
Why at Jackson State?
Jackson State was selected due to its geographic location in the region, educational impact being on the JSCC campus, and the already established connection to industries across West Tennessee. The specific site and layout was strategically selected to create a powerful impression at the corner of Dr. F.E. Wright Drive and North Parkway for those both attending and visiting the college.
“Our commitment to industries across the region is unwavering, and the addition of this Regional Workforce Training Center further solidifies that notion. This new facility will not only allow us to expand our role in producing top talent for our industry partners, but also allow the community a state-of-the-art space to host gatherings, develop new technologies, and further capitalize on the excellent things already being developed here in West Tennessee.”
Dr. Carol Rothstein, JSCC President
What impact will this new facility have on local industry and the community?
“This building will be like no other in the country. It is being designed [with students in mind], with what students do every single day, but it is also being designed to be flexible. Because we don’t know who all the companies that might locate in Jackson Tennessee and we need to be able to change on a dime what we’re doing in this building to accommodate any new industry when it comes down the road. We’ll be able to do that. The building will be flexible. It will be a building that for the next 60 years we hope will be the pride of Jackson and will continue to bring students and companies into this area.”
Flora Tydings, TBR Chancellor
Featuring more than 33,000 square feet of instructional space, including the Tennessee College of Applied Technology (TCAT) Jackson Tool & Die program, the new facility will allow expansion of JSCC’s Engineering Systems Technology program to more than 130 students in less than five years across both night and day cohorts. This program is known for its nationally award-winning Advanced Maintenance Technician (AMT) Co-op that is embedded into program.
This new facility will also host more than 10,000 square feet across three leasable flex spaces ranging 3,000 +/- square feet each. Each bay will serve as a blank slate for local industry to lease and utilize for industrial equipment training, research and development, or whatever they so choose. The entire 10,000-square-foot section of the building features oversized bay doors, to allow for large industrial equipment to be moved throughout the facility to allow for adaptability of each space based on the functionality needed by each industry.
With the community’s need for meeting and event space in mind, the new facility will feature a 3,609-square-foot flexible meeting space with floor-to-ceiling glass windows overlooking the college’s award-winning campus. A prep kitchen will also accommodate the space, allowing for large corporate events, trainings, luncheons, and more.
The college's own Workforce Solutions division will also expand its current on-ground training catalog by having dedicated classrooms and instructional space throughout the building to conduct workforce training for local and regional industry partners.

Get project updates straight to your inbox!
Updates will be made periodically as the project progresses. Don't miss a single photo, video, and more as we give you the latest updates right to your inbox.
